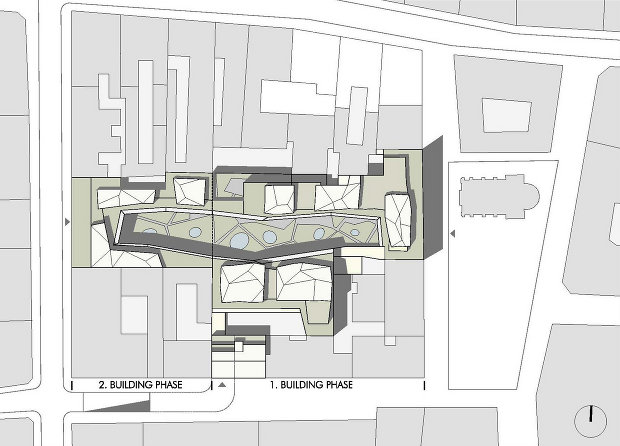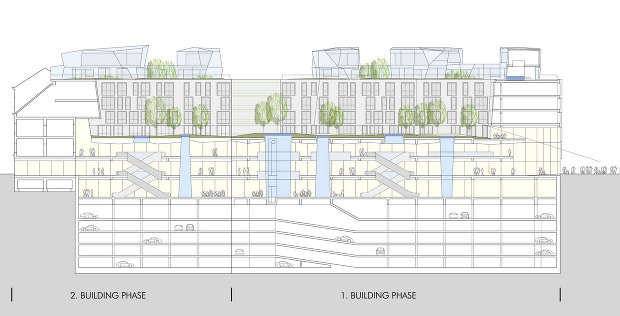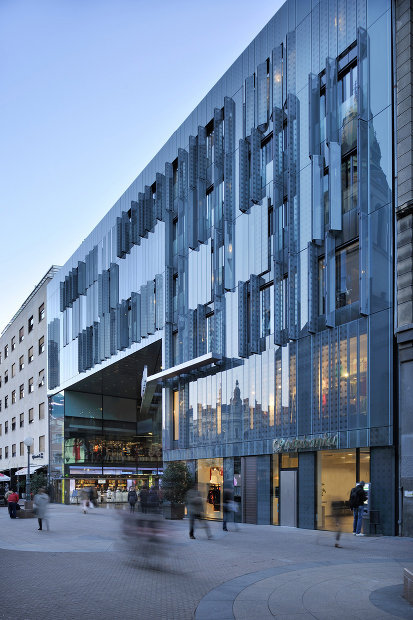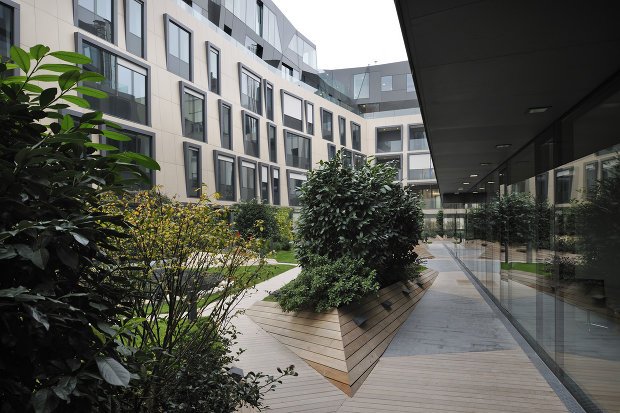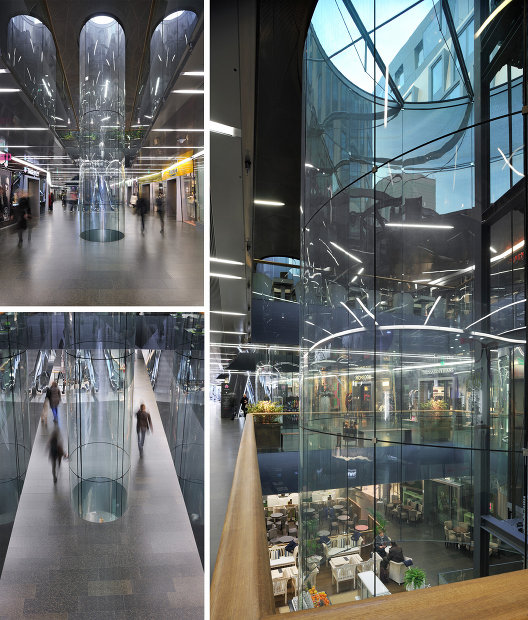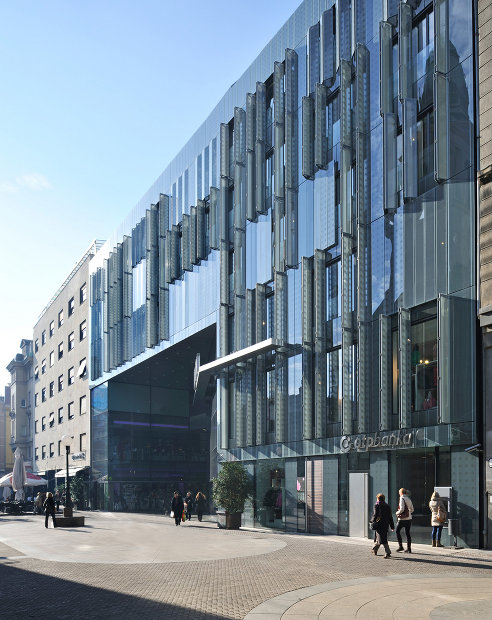Fonte del testo che segue: Sito “Details – Architecture seen in section”
In the heart of Zagreb’s old town we have designed a complex urban building for shopping, offices and exclusive residential accommodation. Its textural complexity subtly augments the local culture of building.
Zagreb’s inner city is the pulsating heart of Croatia. This typical Central European town has a mediaeval core and expanded dynamically in the 19th century. Essentially the complex project is characterized by three aspects: the façade, the modelling of the building volume and the horizontal zoning. Given the enormous density the latter is of particular importance for an acceptable urban appearance: the six lower levels cannot be seen, five of them are used for underground car-parking and one for the lowest level of the small shopping center. On top of these sits the plinth with two further levels of the three storey mini-mall. The ceiling slab of this forms the ground for the elaborately designed garden in the internal courtyard above. Four further storeys for apartments rise around this green idyll in city center. And above eaves level there are two further roof storeys that take the form of exclusive villas and differ strongly from the standard floors below.
The façade we designed is complex and consists of storey-height folding glass elements that can be opened individually, placed between fixed areas. Thus in responding to users’ needs the appearance of the façade forms a constantly changing picture. The glass elements have two layers. The actual windows are behind these glass shutters.
Looking from the square, above the mall entrance you can see through the glazed restaurant on the second floor and into the void above the green internal courtyard. From there a number of glass cylinders draw daylight through small, light-refracting pools down to the first basement level.
The green oasis of the internal courtyard is reached via staircases with a porter and reception desk. Luxury is immediately signalized in these lobbies: Carrara marble floors, walls of travertine and back-lit onyx.
The facades of the internal courtyard also offer a number of features. They slope backwards at an angle and, additionally, describe a gentle zigzag line.
In this way we intended to show the musculature of the architecture. Furthermore we have chosen special materials: ceramic for the standard floors, glass for the roof-top elements. Warm tectonics for everyday life, brilliant crystal for the special pieces above.

